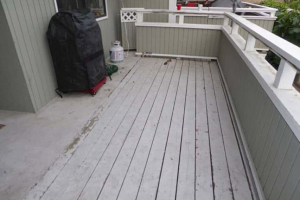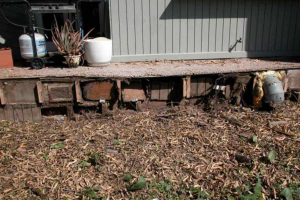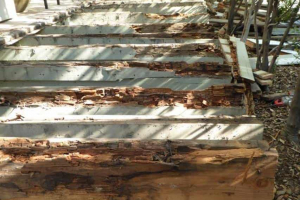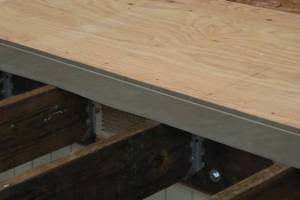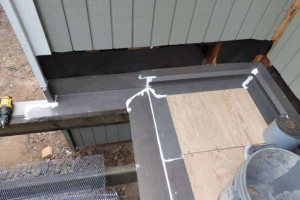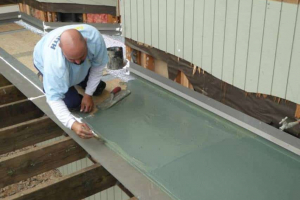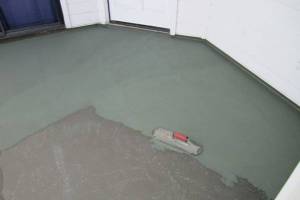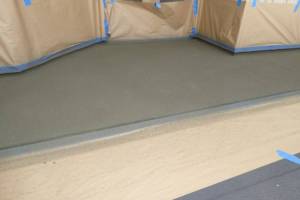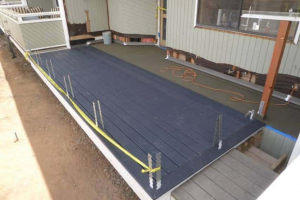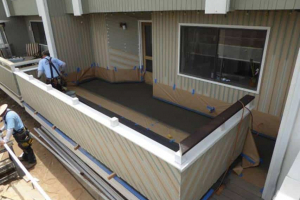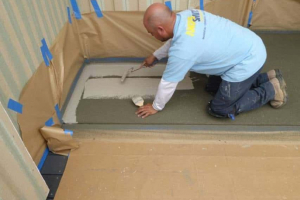Project Gallery
06-16 – Balcony Reconstruction. Newport Crest – 7 Plan. Lower Rear Balcony. 70% gapped decking floor surface, 30 % solid water proofing surface. Gapped decking floor surface is outside the building foundation. Solid water proofing surface is inside the building foundation (above crawl space).
Please click on the first image to view as a slide show.

